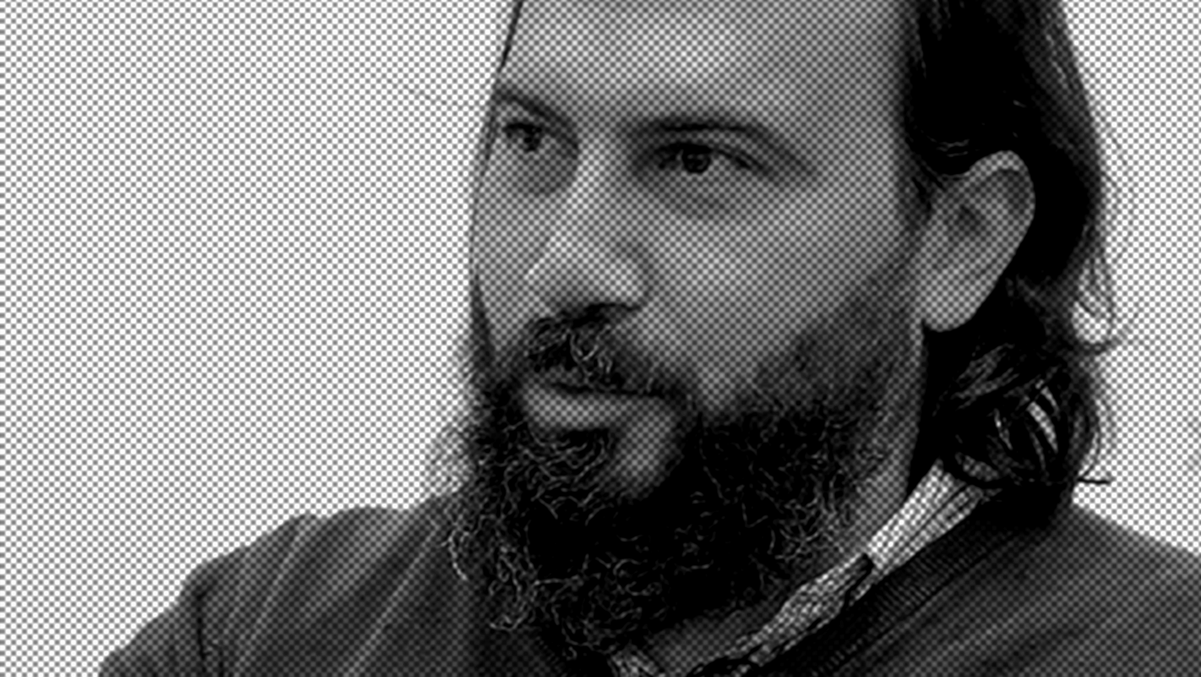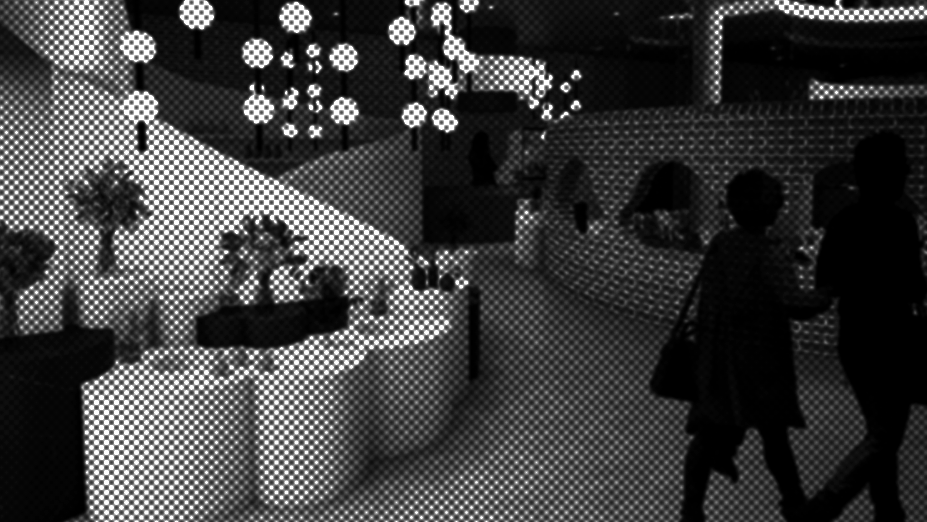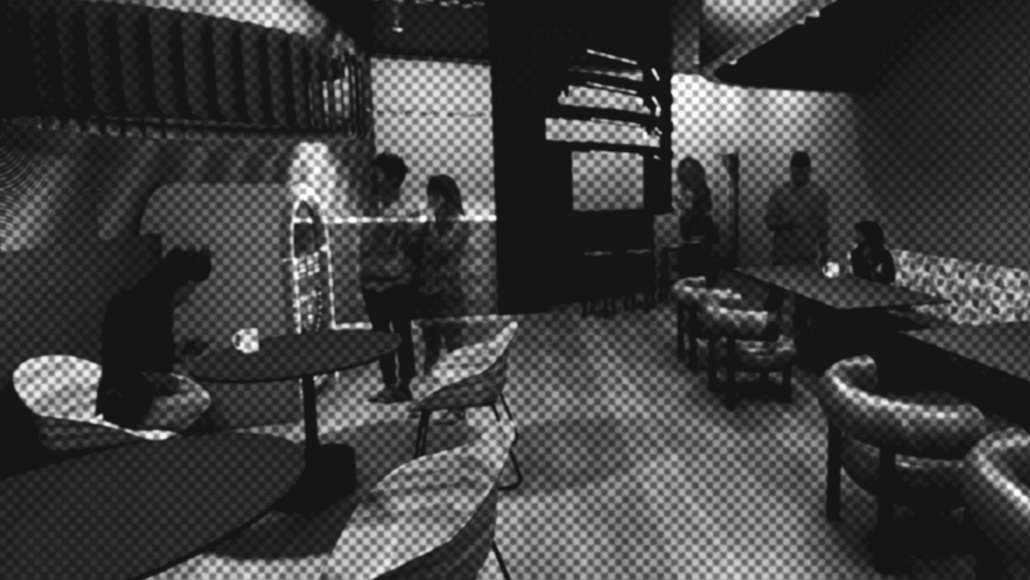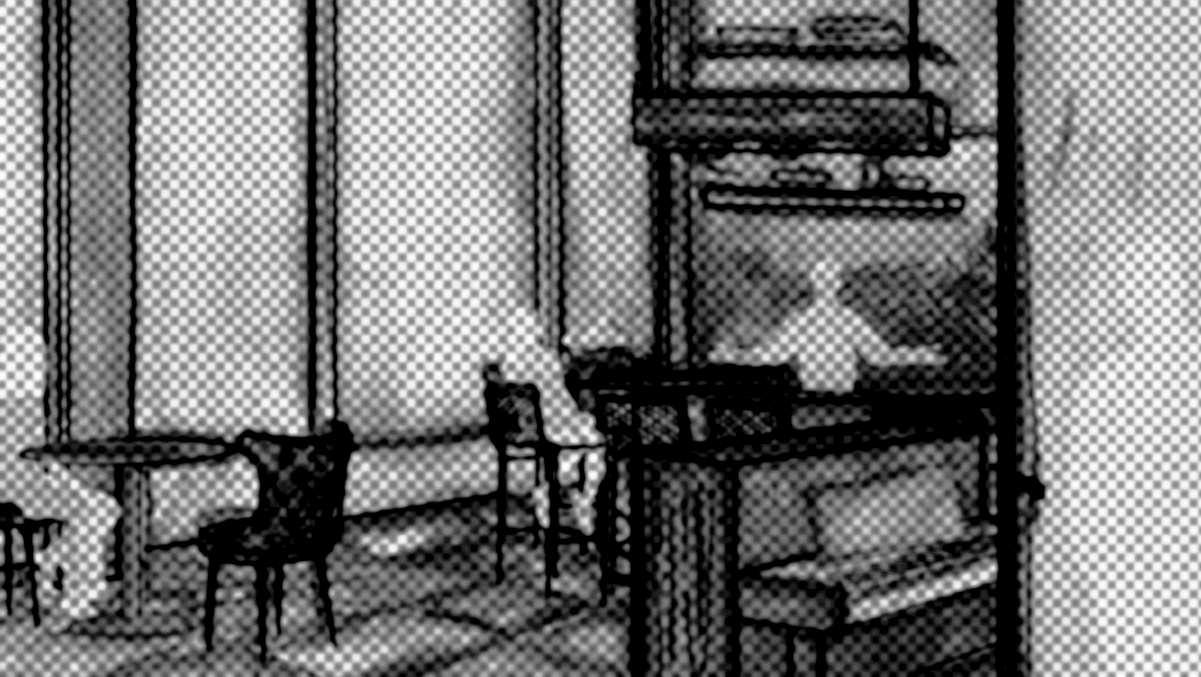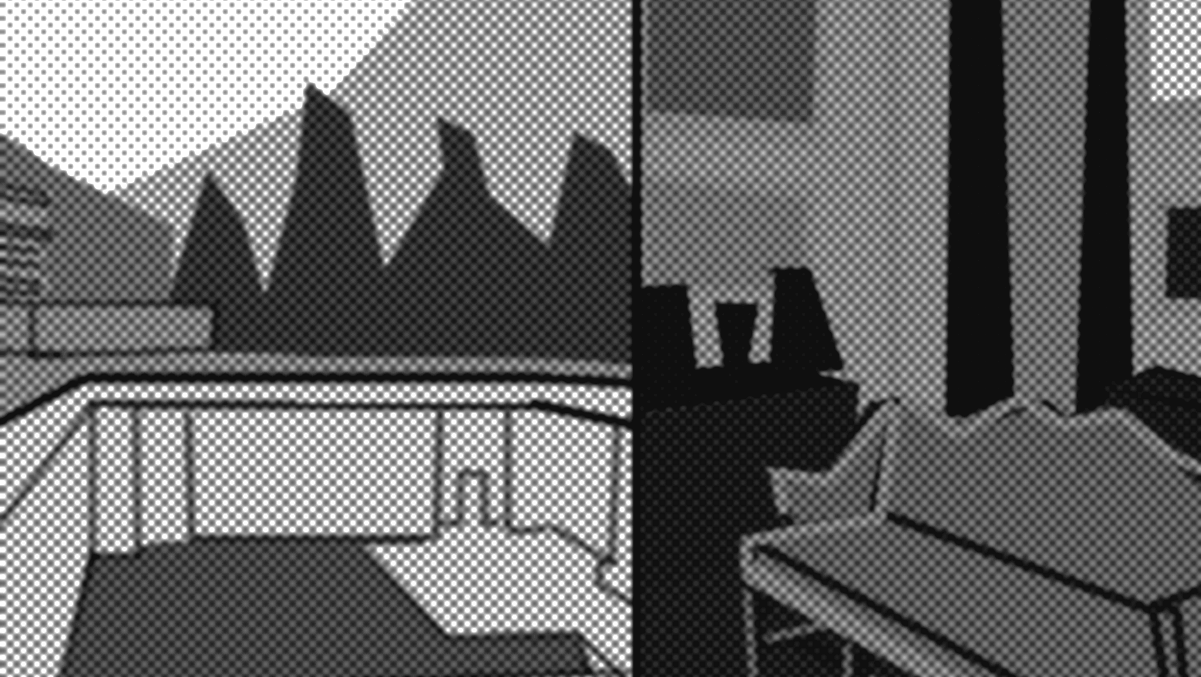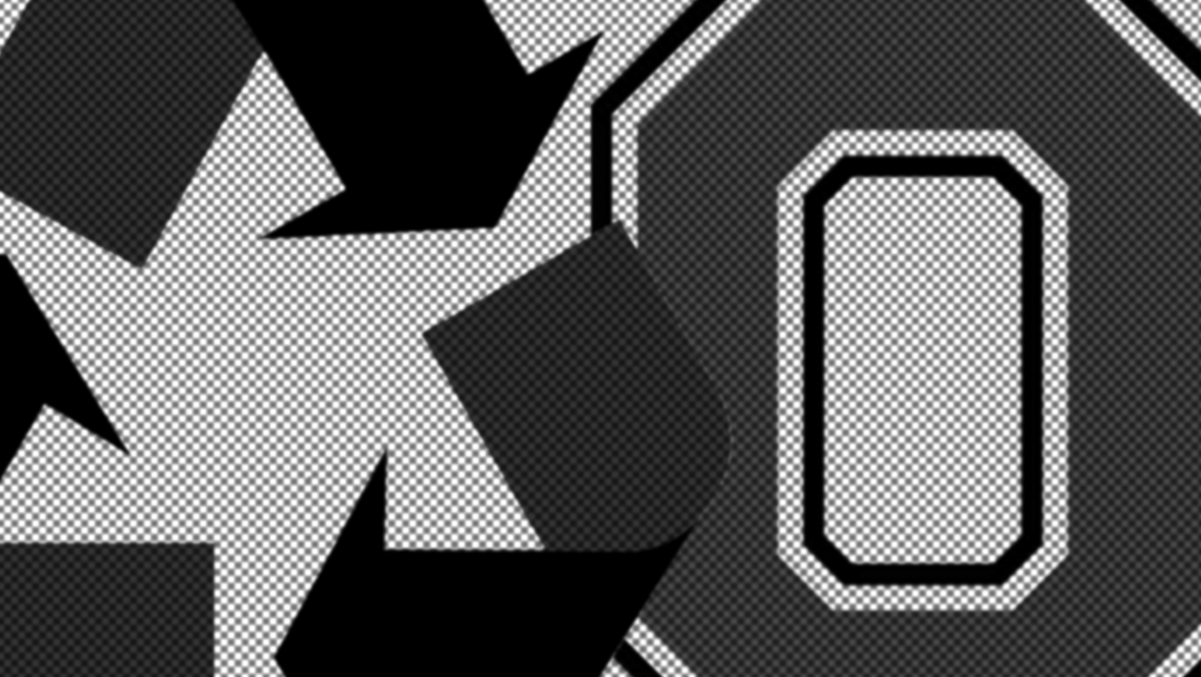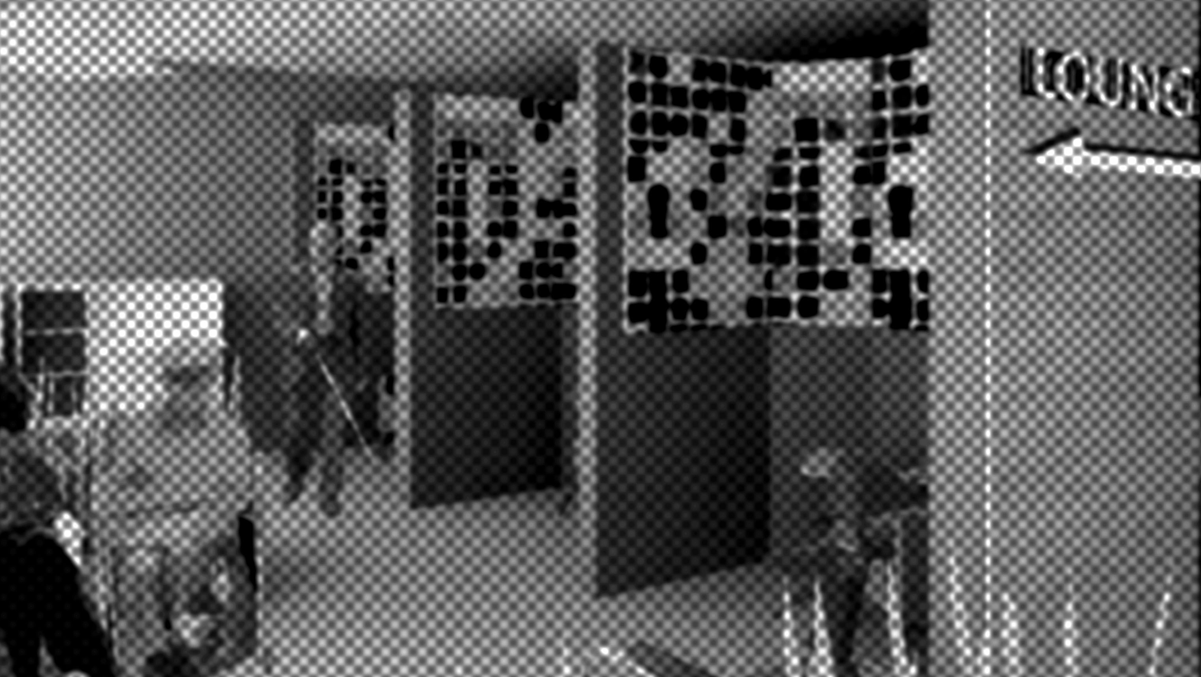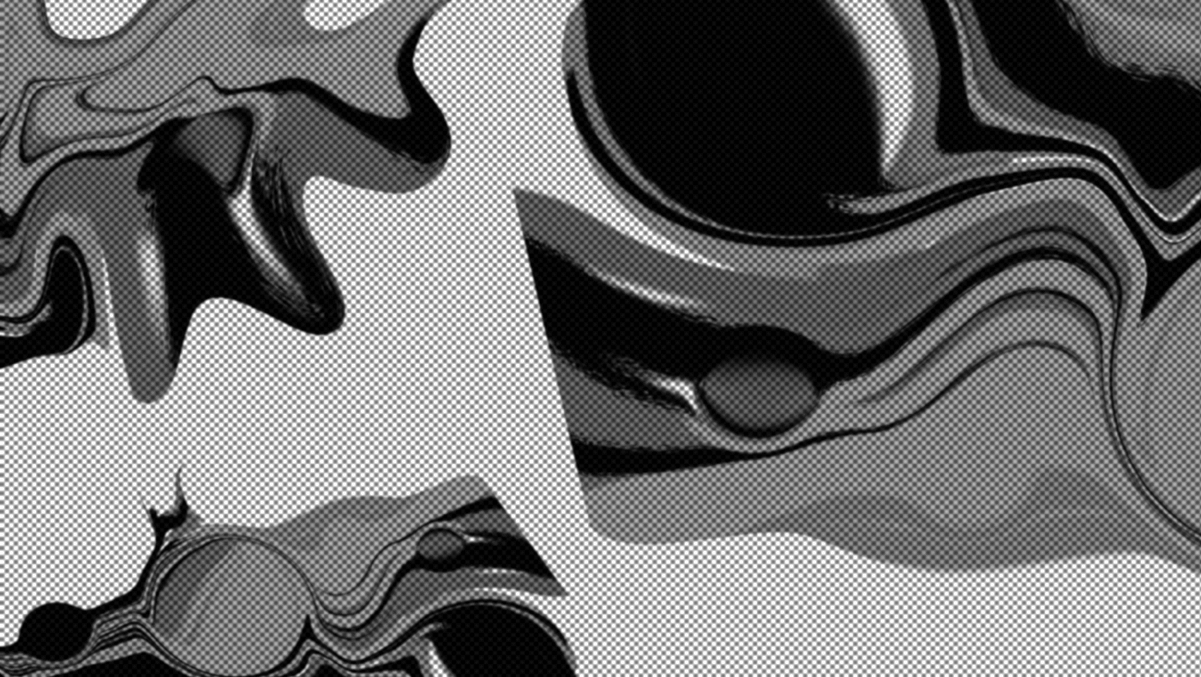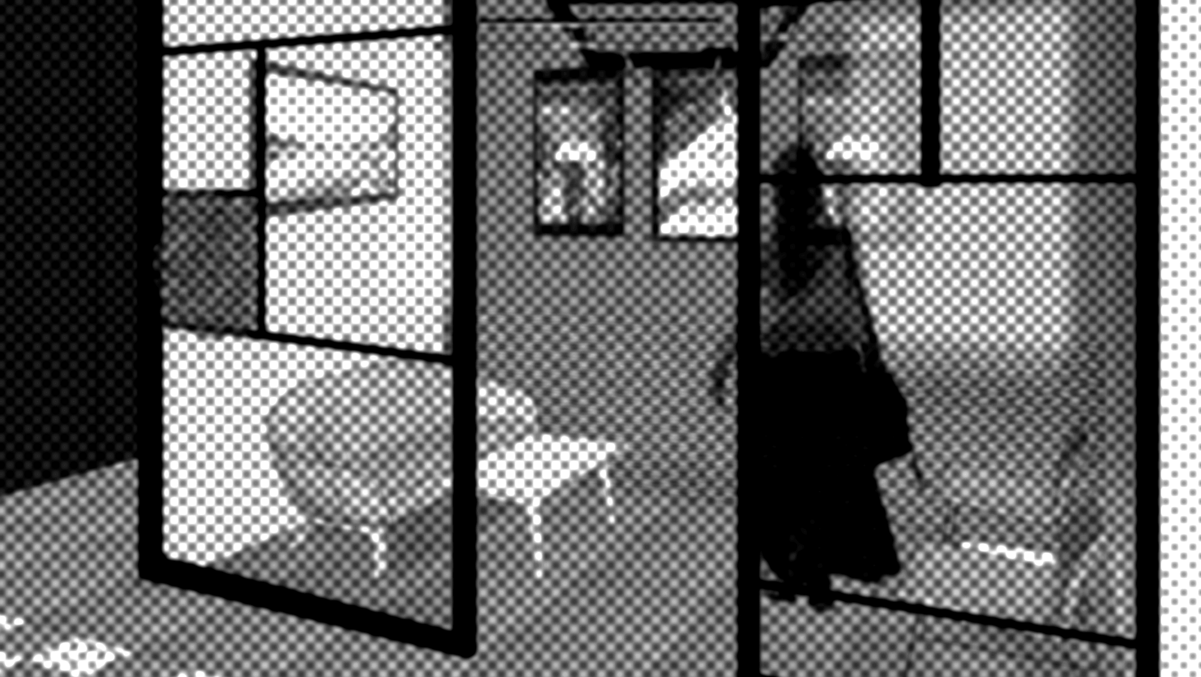Connect is a project that looks at the design of an Office space located on the fifth and sixth floors of a pre existing building. It was a collaborative effort completed by myself and Jaclyn Vulcano. The following documents represent only the components I had a role in creating, with exception for the collaborative efforts creating the floor plan and programming.
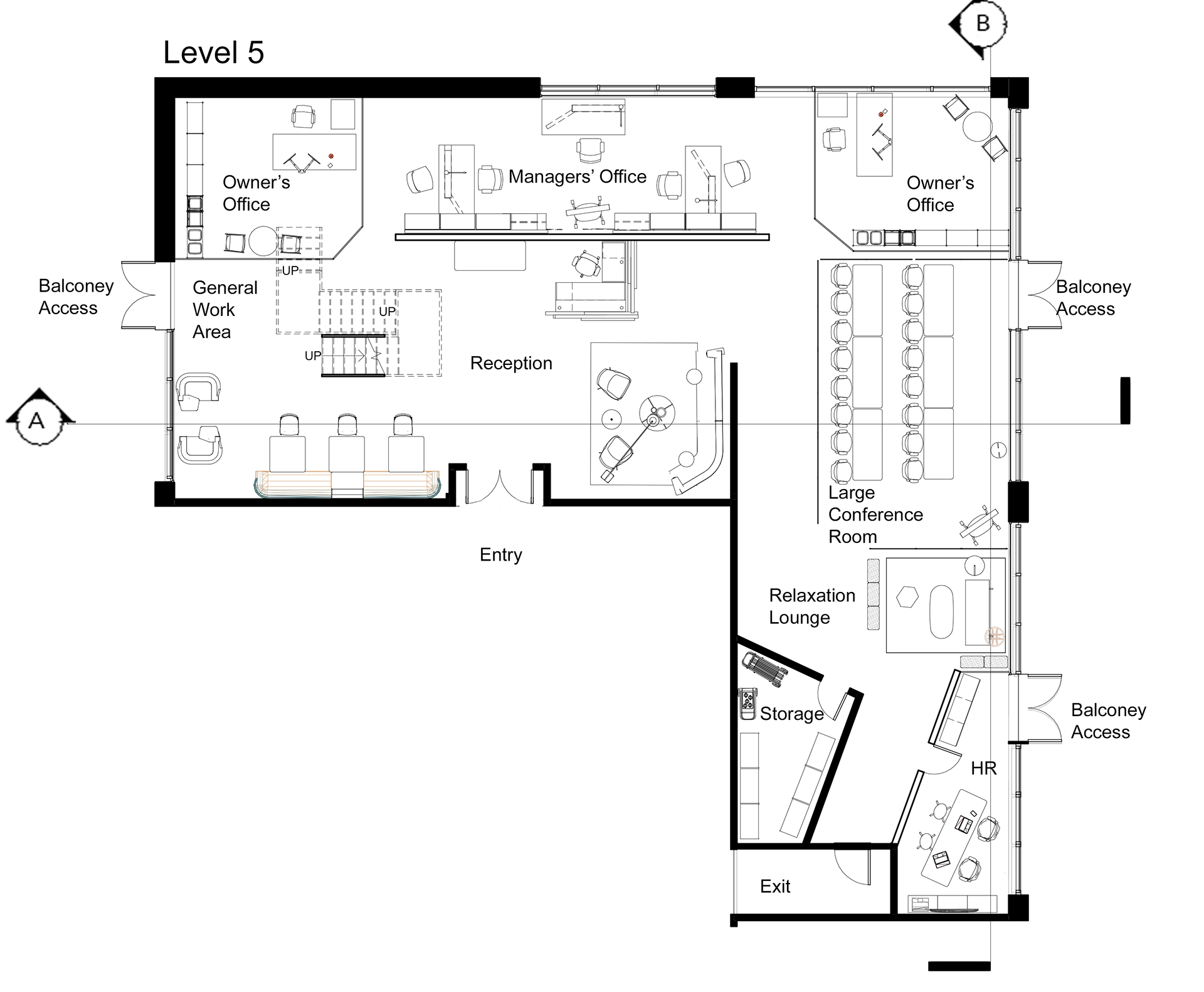
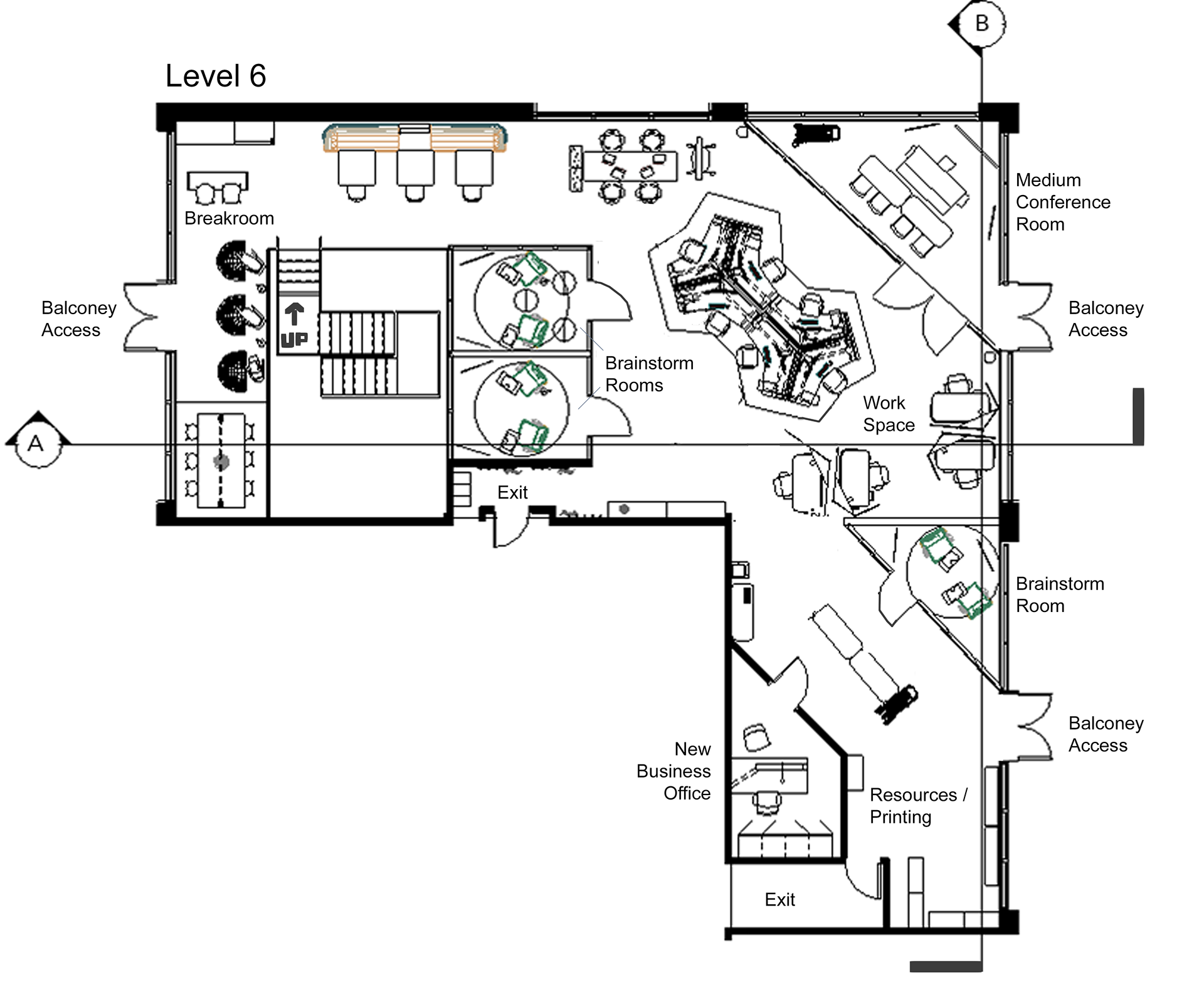
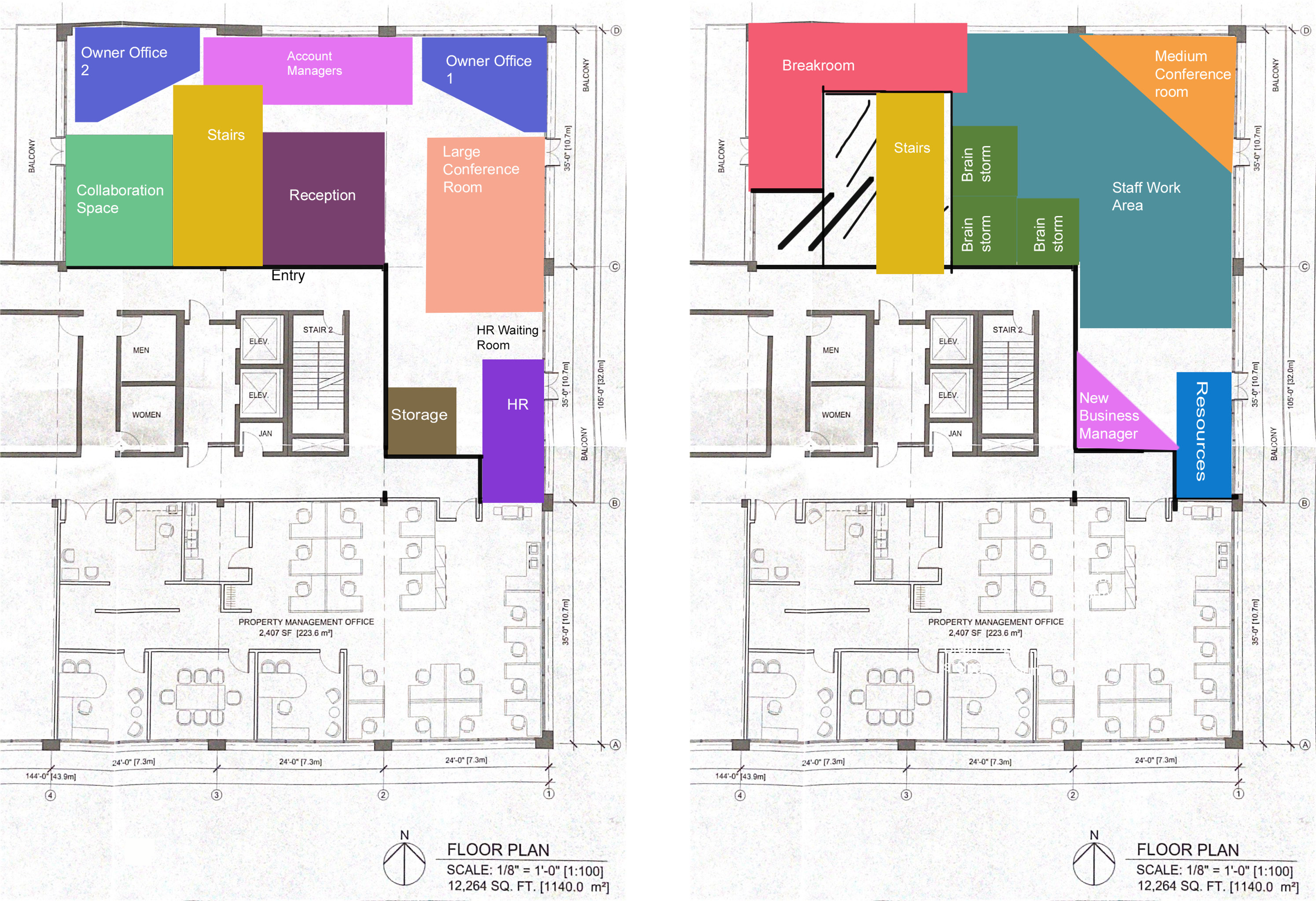
Block Diagram
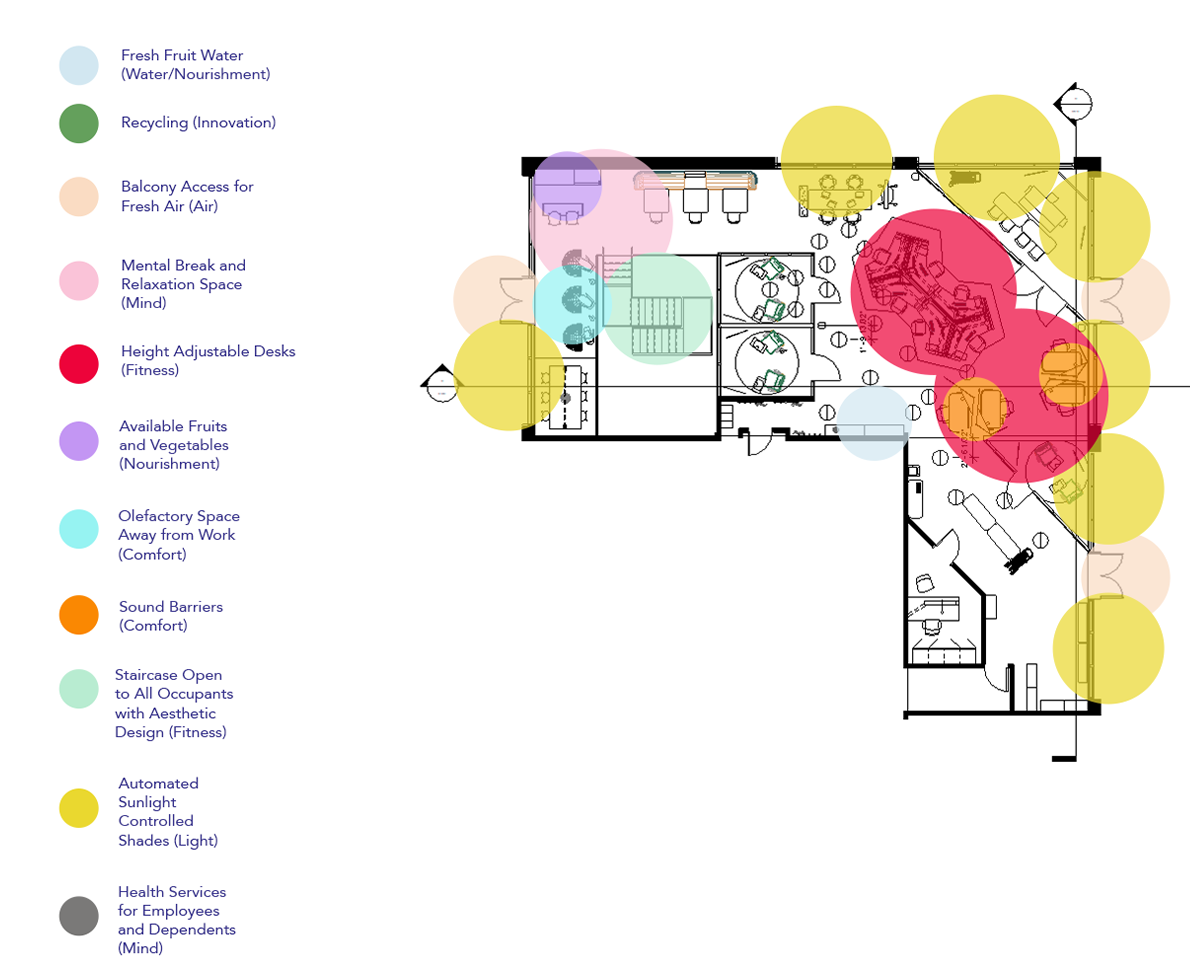
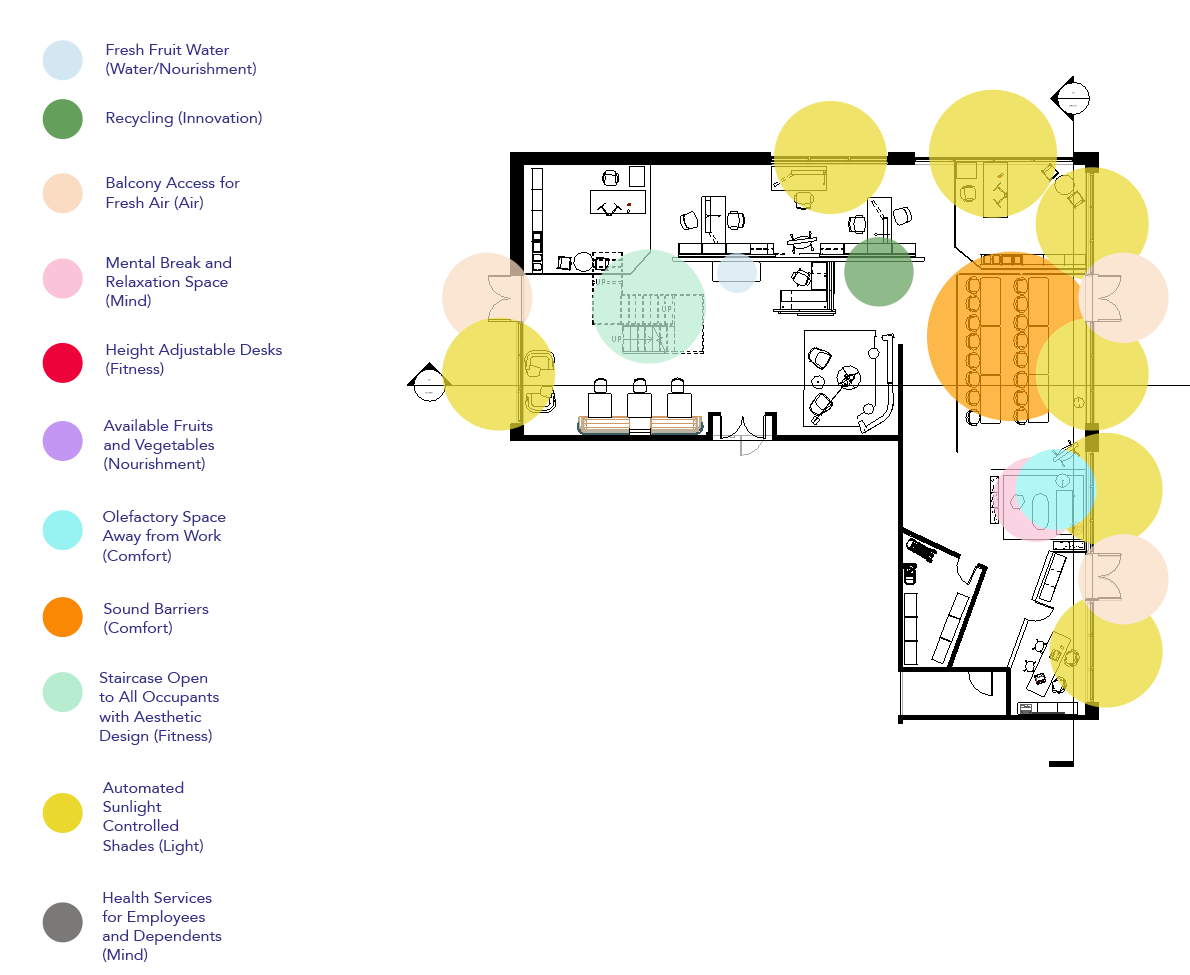
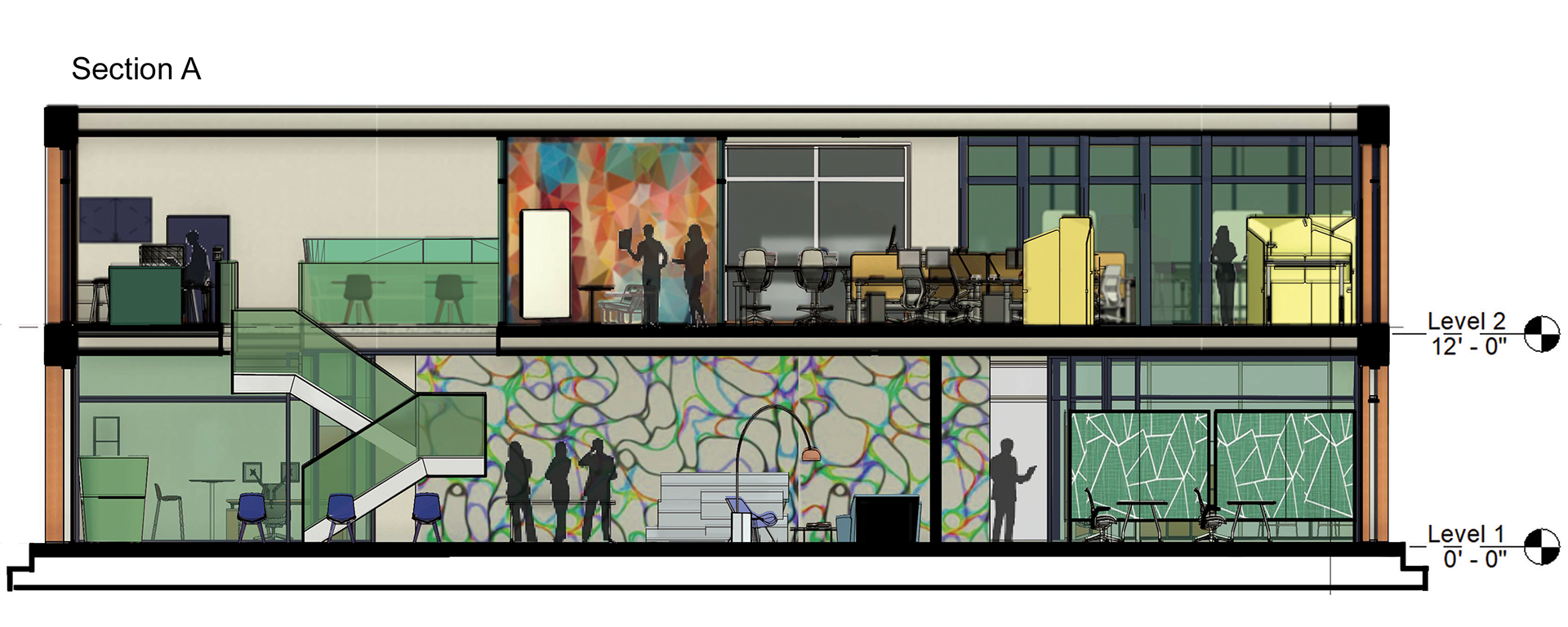
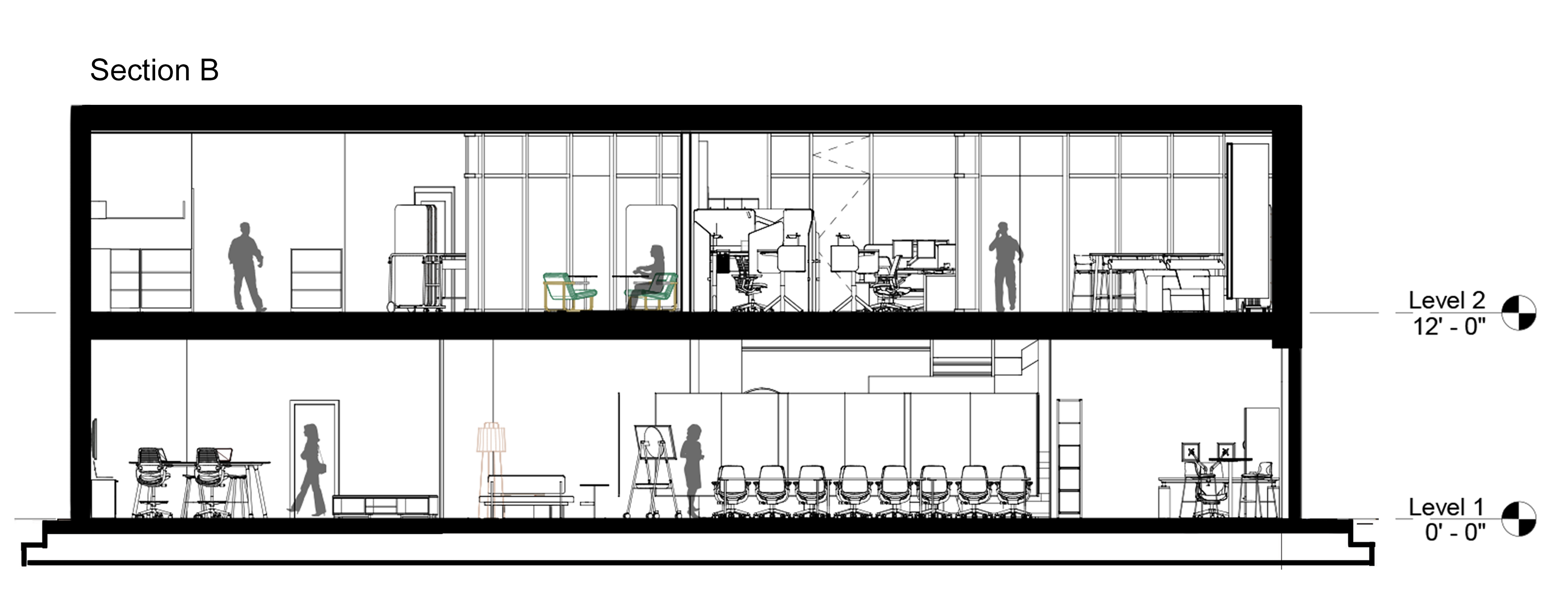
The space is high contrasting and sharp. Light terrazzo with glass aggregate surface the floors as vibrant colors and green glazed panels create the walls. The Well Standard is integrated into the space, prioritizing the health and wellness of Connect employees. Large ten-foot windows provide ample amount of sunlight, linking one to the outdoors. Refreshing fruit water is available to guests and employees at various rest points, a reminder to stay hydrated. Connections are made between employees and guests through high visibility in the building. One can look up from the fifth floor into brainstorming rooms to experience the energetic, dedicated work ethic of Connect. Whether one is on the fifth or sixth floor of this building, the vibrant design and electric work environment connects everyone together.
The large conference room is an example of how Connect aims to be a comfortable, versatile work environment.
By incorporating mobile, modular furniture, the conference room is equipped for a range of use. Desks can be clustered into breakout groups. They can be rearranged into rows for group information sessions, or kept as a standard conference table setup. Furthermore, the partitions creating the space can be moved out of the way to allow for more reception. This is ideal for large events held at the office.
Design Development
Personas
Materials
Process WOrk
